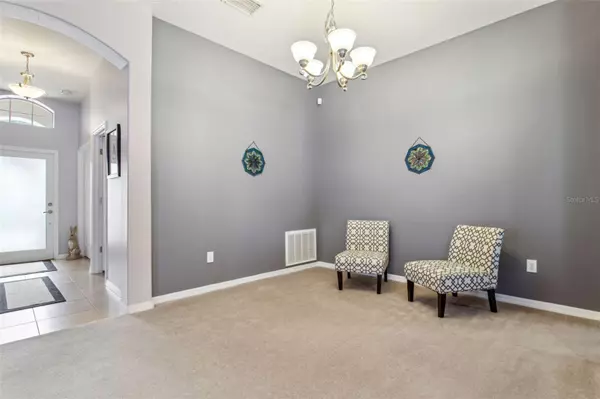$395,000
$399,900
1.2%For more information regarding the value of a property, please contact us for a free consultation.
4 Beds
2 Baths
1,739 SqFt
SOLD DATE : 11/14/2023
Key Details
Sold Price $395,000
Property Type Single Family Home
Sub Type Single Family Residence
Listing Status Sold
Purchase Type For Sale
Square Footage 1,739 sqft
Price per Sqft $227
Subdivision Spicola Prcl At Heritage Isl
MLS Listing ID T3469334
Sold Date 11/14/23
Bedrooms 4
Full Baths 2
Construction Status Financing
HOA Fees $3/ann
HOA Y/N Yes
Originating Board Stellar MLS
Year Built 2007
Annual Tax Amount $6,875
Lot Size 5,662 Sqft
Acres 0.13
Lot Dimensions 50x111
Property Description
Nestled within a highly sought after neighborhood adorned with majestic oak trees, this remarkable 4-bedroom home offers the perfect blend of comfort, style, and functionality.
Escape the hustle and bustle in your own private retreat. The backyard, surrounded by a privacy fence, provides the perfect setting for relaxation, outdoor gatherings, and for young ones and pets to play freely.
Embrace the natural beauty of the neighborhood adorned with picturesque oak trees. These towering trees not only offer shade, but also a sense of tranquility that begins and ends your every commute.
Designed to enhance your everyday living, the open floorplan seamlessly connects the living, dining, and kitchen areas. This spacious layout not only promotes easy movement but also encourages togetherness, making it ideal for entertaining or spending quality time with family.
For those who appreciate space and convenience, the generously sized garage is a true asset. Whether you're a car enthusiast, enjoy DIY projects, or simply need extra storage, this garage can accommodate it all.
Location
State FL
County Hillsborough
Community Spicola Prcl At Heritage Isl
Zoning PD-A
Rooms
Other Rooms Family Room, Inside Utility
Interior
Interior Features Ceiling Fans(s), Eat-in Kitchen, Kitchen/Family Room Combo, Master Bedroom Main Floor, Open Floorplan, Thermostat, Walk-In Closet(s)
Heating Electric
Cooling Central Air
Flooring Carpet, Ceramic Tile
Fireplace false
Appliance Dishwasher, Disposal
Laundry Inside, Laundry Room
Exterior
Exterior Feature Private Mailbox, Rain Gutters, Sidewalk
Parking Features Oversized
Garage Spaces 3.0
Fence Vinyl
Utilities Available Cable Available, Electricity Available, Sewer Connected, Water Connected
Roof Type Shingle
Attached Garage true
Garage true
Private Pool No
Building
Story 1
Entry Level One
Foundation Slab
Lot Size Range 0 to less than 1/4
Sewer Public Sewer
Water None
Architectural Style Ranch
Structure Type Stucco
New Construction false
Construction Status Financing
Others
Pets Allowed Yes
Senior Community No
Ownership Fee Simple
Monthly Total Fees $3
Acceptable Financing Cash, Conventional, FHA, VA Loan
Membership Fee Required Required
Listing Terms Cash, Conventional, FHA, VA Loan
Special Listing Condition None
Read Less Info
Want to know what your home might be worth? Contact us for a FREE valuation!

Our team is ready to help you sell your home for the highest possible price ASAP

© 2025 My Florida Regional MLS DBA Stellar MLS. All Rights Reserved.
Bought with COLDWELL BANKER REALTY
"Molly's job is to find and attract mastery-based agents to the office, protect the culture, and make sure everyone is happy! "







