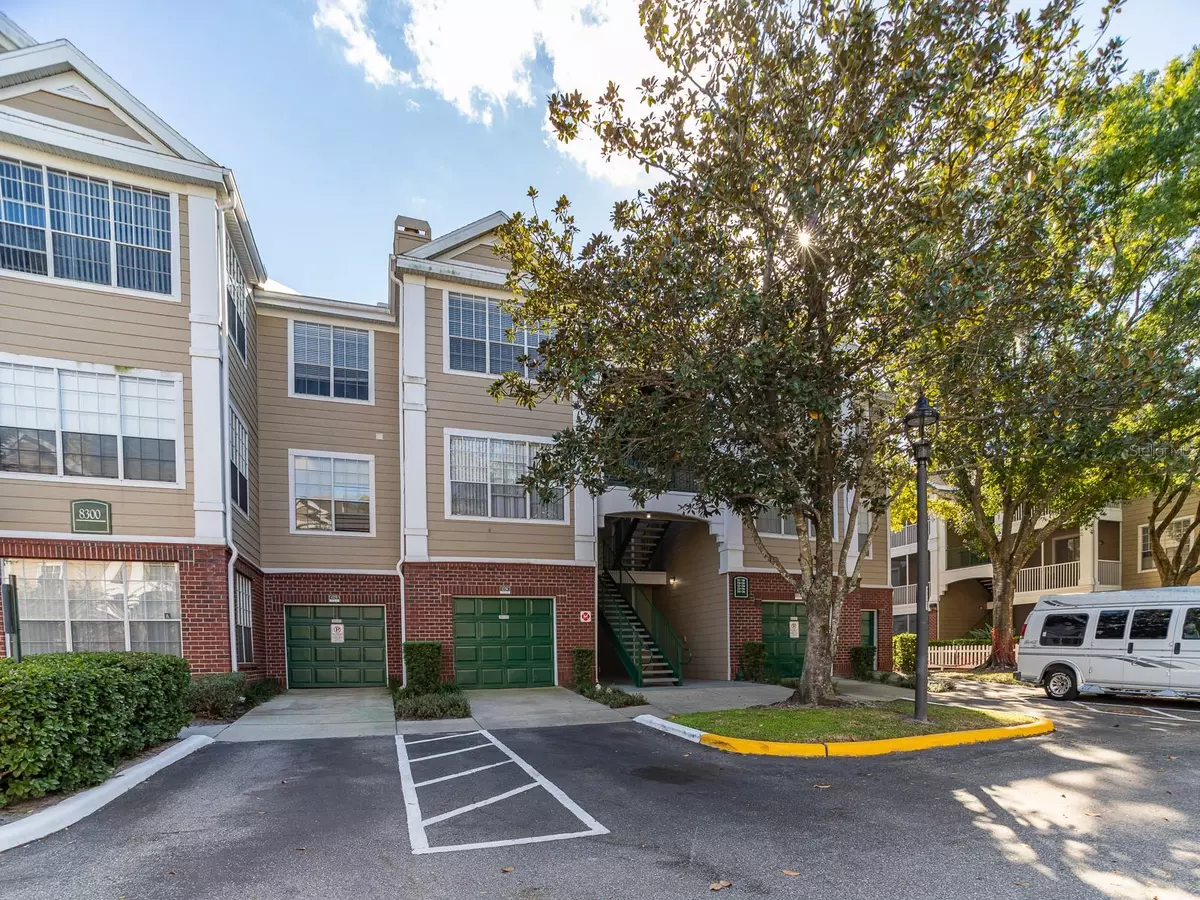
1 Bed
1 Bath
625 SqFt
1 Bed
1 Bath
625 SqFt
Key Details
Property Type Condo
Sub Type Condominium
Listing Status Active
Purchase Type For Sale
Square Footage 625 sqft
Price per Sqft $327
Subdivision Plantation Park Private Residence
MLS Listing ID O6362529
Bedrooms 1
Full Baths 1
Construction Status Completed
HOA Fees $335/mo
HOA Y/N Yes
Annual Recurring Fee 4026.36
Year Built 1996
Annual Tax Amount $2,140
Lot Size 0.270 Acres
Acres 0.27
Property Sub-Type Condominium
Source Stellar MLS
Property Description
Location
State FL
County Orange
Community Plantation Park Private Residence
Area 32821 - Orlando/International Drive
Zoning P-D
Interior
Interior Features Ceiling Fans(s), Crown Molding, Eat-in Kitchen, High Ceilings, Living Room/Dining Room Combo, Solid Wood Cabinets, Thermostat, Vaulted Ceiling(s), Window Treatments
Heating Central, Electric
Cooling Central Air
Flooring Ceramic Tile, Laminate
Fireplaces Type Wood Burning
Furnishings Unfurnished
Fireplace true
Appliance Dishwasher, Disposal, Dryer, Electric Water Heater, Microwave, Range, Refrigerator, Washer
Laundry Inside, Laundry Closet
Exterior
Exterior Feature Balcony, Lighting, Sidewalk, Sliding Doors
Parking Features Deeded, Ground Level, Off Street
Garage Spaces 1.0
Community Features Association Recreation - Owned, Clubhouse, Community Mailbox, Dog Park, Fitness Center, Gated Community - No Guard, Playground, Pool, Racquetball, Sidewalks, Tennis Court(s), Street Lights
Utilities Available BB/HS Internet Available, Cable Available, Cable Connected, Electricity Available, Electricity Connected, Public, Sewer Available, Sewer Connected, Underground Utilities, Water Available, Water Connected
Amenities Available Clubhouse, Fitness Center, Gated, Playground, Pool, Racquetball, Recreation Facilities, Spa/Hot Tub, Tennis Court(s)
Roof Type Shingle
Porch Covered, Rear Porch, Screened
Attached Garage false
Garage true
Private Pool No
Building
Lot Description Near Public Transit, Sidewalk, Paved, Private
Story 3
Entry Level One
Foundation Slab
Sewer Public Sewer
Water Public
Architectural Style Other
Unit Floor 3
Structure Type Brick,Cement Siding
New Construction false
Construction Status Completed
Others
Pets Allowed Number Limit, Size Limit, Yes
HOA Fee Include Pool,Internet,Maintenance Structure,Maintenance Grounds,Management,Pest Control,Private Road,Recreational Facilities,Sewer,Trash,Water
Senior Community No
Pet Size Small (16-35 Lbs.)
Ownership Condominium
Monthly Total Fees $335
Acceptable Financing Cash, Conventional
Membership Fee Required Required
Listing Terms Cash, Conventional
Num of Pet 2
Special Listing Condition None


"Molly's job is to find and attract mastery-based agents to the office, protect the culture, and make sure everyone is happy! "







