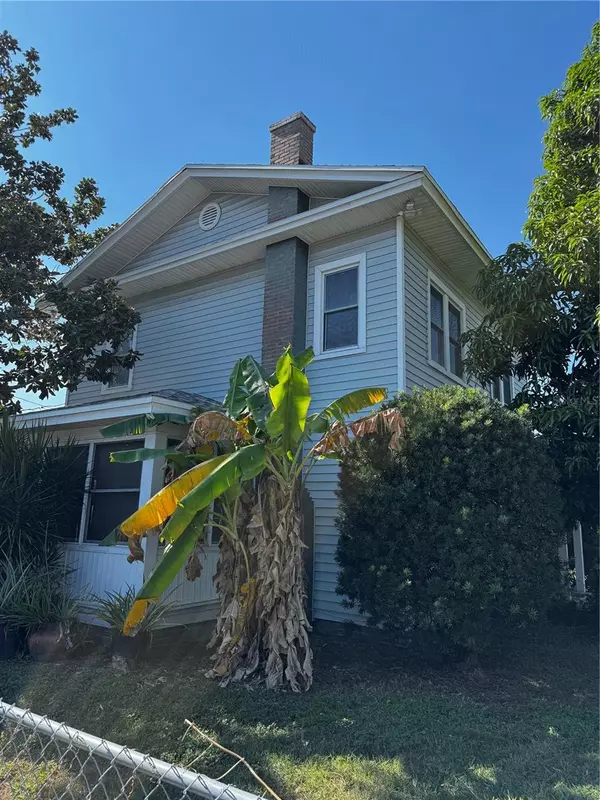
5 Beds
3 Baths
1,974 SqFt
5 Beds
3 Baths
1,974 SqFt
Key Details
Property Type Single Family Home
Sub Type Single Family Residence
Listing Status Active
Purchase Type For Sale
Square Footage 1,974 sqft
Price per Sqft $237
Subdivision Halls Central Ave 3
MLS Listing ID TB8450359
Bedrooms 5
Full Baths 2
Half Baths 1
HOA Y/N No
Year Built 1916
Annual Tax Amount $2,074
Lot Size 10,890 Sqft
Acres 0.25
Lot Dimensions 100x110
Property Sub-Type Single Family Residence
Source Stellar MLS
Property Description
So, whether you're looking to restore a classic St. Pete home for personal use or seeking your next investment project, this property is a versatile canvas in a fast-growing corridor.
The home is offered as-is, reflecting its current condition—ideal for buyers ready to renovate, redesign, or reposition the property. The existing 2-car garage provides a prime opportunity for conversion, offering the potential to create additional living area, a guest suite, home office, or even a short-term rental space (subject to city approval). This adds another compelling pathway to increase value or future income.
With alley access, ample yard space, and the flexibility of a double lot, the possibilities for outdoor enhancements, expansion, or reconfiguration are substantial. The neighborhood continues to thrive with new development, renovated historic homes, and strong rental demand.
Located minutes from downtown St. Pete, Gulf beaches, parks, dining, and cultural attractions, this property is perfectly positioned for those seeking a renovation project with upside. Cash or hard money only. Buyers are encouraged to verify all zoning, permitting, and use options to suit their intended plans.
Location
State FL
County Pinellas
Community Halls Central Ave 3
Area 33711 - St Pete/Gulfport
Direction S
Interior
Interior Features Built-in Features, Ceiling Fans(s), Thermostat
Heating Central
Cooling Central Air
Flooring Carpet, Slate, Vinyl
Fireplaces Type Living Room
Furnishings Partially
Fireplace true
Appliance Dishwasher, Dryer, Range, Washer
Laundry In Garage
Exterior
Exterior Feature Private Yard, Sidewalk, Storage
Garage Spaces 2.0
Pool Above Ground
Utilities Available Electricity Connected, Public, Water Connected
Roof Type Shingle
Attached Garage true
Garage true
Private Pool Yes
Building
Lot Description Corner Lot, Oversized Lot
Story 2
Entry Level Two
Foundation Stem Wall
Lot Size Range 1/4 to less than 1/2
Sewer None
Water Public
Structure Type Vinyl Siding,Frame
New Construction false
Others
Senior Community No
Ownership Fee Simple
Acceptable Financing Cash, Other
Listing Terms Cash, Other
Special Listing Condition None
Virtual Tour https://www.propertypanorama.com/instaview/stellar/TB8450359


"Molly's job is to find and attract mastery-based agents to the office, protect the culture, and make sure everyone is happy! "







