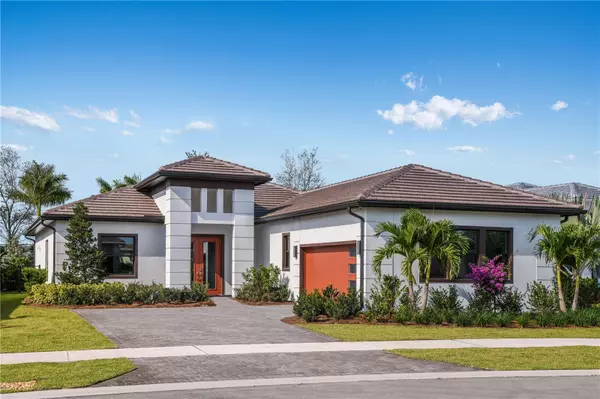
2 Beds
2 Baths
2,764 SqFt
2 Beds
2 Baths
2,764 SqFt
Key Details
Property Type Single Family Home
Sub Type Single Family Residence
Listing Status Active
Purchase Type For Sale
Square Footage 2,764 sqft
Price per Sqft $267
Subdivision Cresswind Lakewood Ranch
MLS Listing ID W7880402
Bedrooms 2
Full Baths 2
Construction Status Pre-Construction
HOA Fees $450/mo
HOA Y/N Yes
Annual Recurring Fee 5400.0
Lot Size 7,840 Sqft
Acres 0.18
Lot Dimensions 60x130
Property Sub-Type Single Family Residence
Source Stellar MLS
Property Description
Enjoy versatile dining options with a dine-in kitchen, casual dining area, and formal dining room, all seamlessly connected by a convenient Butler's Pantry. The flexible Den is perfect for a home office or study, while the Club Room offers endless possibilities—easily convertible into a third bedroom with en suite bath and walk-in closet to accommodate guests or multigenerational living. The private Master Suite, set at the rear of the home, showcases coffered ceilings, dual walk-in closets, an oversized shower, and dual granite vanities for a spa-like retreat.
Personalize your new home with options such as a 4' garage extension, a Suite 3 in lieu of the Club Room, a second-floor bonus room, and more. Recognized as a 2020 MSBIA Parade of Homes Award Winner for Best Overall, Best Kitchen, Best Master Suite, and Best Architectural Detail, this home combines elegance with practicality.
2020 MSBIA Parade of Homes Award Winner for Best Overall, Best Kitchen, Best Master Suite and Best Architectural Detail
Location
State FL
County Manatee
Community Cresswind Lakewood Ranch
Area 34211 - Bradenton/Lakewood Ranch Area
Zoning PD-R
Rooms
Other Rooms Bonus Room, Den/Library/Office
Interior
Interior Features Eat-in Kitchen, In Wall Pest System, Living Room/Dining Room Combo, Open Floorplan, Primary Bedroom Main Floor, Stone Counters, Thermostat, Tray Ceiling(s), Walk-In Closet(s)
Heating Central
Cooling Central Air
Flooring Carpet, Ceramic Tile
Fireplace false
Appliance Cooktop, Dishwasher, Disposal, Exhaust Fan, Gas Water Heater, Microwave, Range, Range Hood, Tankless Water Heater
Laundry Inside
Exterior
Exterior Feature Lighting, Sidewalk, Sprinkler Metered
Parking Features Driveway, Garage Door Opener, Ground Level
Garage Spaces 2.0
Community Features Clubhouse, Dog Park, Fitness Center, Gated Community - No Guard, Irrigation-Reclaimed Water, Park, Pool, Sidewalks, Tennis Court(s), Street Lights
Utilities Available Cable Connected, Electricity Connected, Natural Gas Connected, Sewer Connected, Sprinkler Meter, Underground Utilities, Water Connected
Amenities Available Cable TV, Clubhouse, Fitness Center, Gated, Park, Pickleball Court(s), Pool, Recreation Facilities, Spa/Hot Tub, Tennis Court(s)
View Park/Greenbelt, Trees/Woods
Roof Type Concrete,Tile
Porch Covered
Attached Garage true
Garage true
Private Pool No
Building
Lot Description Cleared, Greenbelt, In County, Level, Oversized Lot, Sidewalk, Paved
Entry Level One
Foundation Slab
Lot Size Range 0 to less than 1/4
Builder Name Kolter Homes
Sewer Public Sewer
Water Canal/Lake For Irrigation, Public
Structure Type Block,Concrete
New Construction true
Construction Status Pre-Construction
Schools
Elementary Schools Gullett Elementary
Middle Schools Dr Mona Jain Middle
High Schools Lakewood Ranch High
Others
Pets Allowed Yes
HOA Fee Include Cable TV,Pool,Internet,Maintenance Grounds,Pest Control,Recreational Facilities
Senior Community Yes
Ownership Fee Simple
Monthly Total Fees $450
Acceptable Financing Cash, Conventional, FHA, VA Loan
Membership Fee Required Required
Listing Terms Cash, Conventional, FHA, VA Loan
Special Listing Condition None
Virtual Tour https://www.propertypanorama.com/instaview/stellar/W7880402


"Molly's job is to find and attract mastery-based agents to the office, protect the culture, and make sure everyone is happy! "







