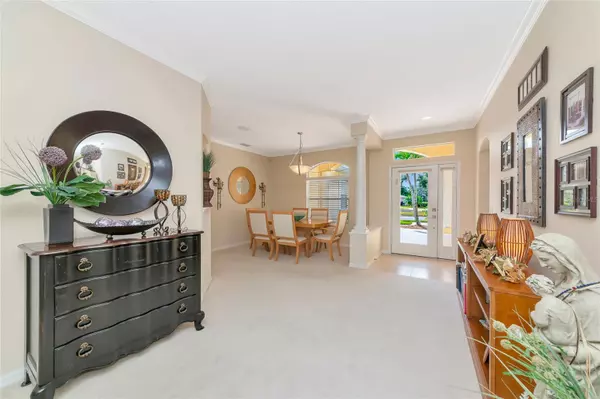
5 Beds
3 Baths
2,656 SqFt
5 Beds
3 Baths
2,656 SqFt
Key Details
Property Type Single Family Home
Sub Type Single Family Residence
Listing Status Active
Purchase Type For Sale
Square Footage 2,656 sqft
Price per Sqft $291
Subdivision Riverwalk Village Subphase F
MLS Listing ID A4671768
Bedrooms 5
Full Baths 3
Construction Status Completed
HOA Fees $102/ann
HOA Y/N Yes
Annual Recurring Fee 102.0
Year Built 2000
Annual Tax Amount $4,966
Lot Size 0.280 Acres
Acres 0.28
Property Sub-Type Single Family Residence
Source Stellar MLS
Property Description
The open and inviting layout offers plenty of flexibility for family and guests. Upstairs you'll find two large bedrooms and a full bath, perfect for children, extended family, or a home office setup. On the main level, two additional guest rooms share a full bath, while the primary suite provides a peaceful retreat featuring a garden tub, large walk-in shower, dual vanities, and walk-in closet.
The kitchen has been beautifully refreshed with quartz countertops, stainless steel appliances, and a natural gas range—ideal for everyday cooking or entertaining. The living areas open to a screened lanai and sparkling pool, creating a perfect indoor-outdoor flow for Florida living. The large lawn provides ample space for play, gardening, or simply enjoying the quiet cul-de-sac setting.
A true standout feature of this property is the three-car garage, offering an 8-foot-high and 18-foot-wide opening—a rare and valuable upgrade that can easily accommodate a boat, SUV, or recreational equipment. Most Florida garages are smaller, making this a key benefit for storage or hobby needs.
Additional features include fresh interior and exterior paint, reclaimed water for irrigation, and low HOA fees. Riverwalk residents enjoy scenic walking trails, mature landscaping, and the established charm that has made Lakewood Ranch one of the nation's top-selling communities.
This home is minutes from Lakewood Ranch Main Street, the hospital and medical district, UTC's shopping and dining, top-rated schools, and the Sarasota-Bradenton International Airport (just 20 minutes away). Easy access to I-75, downtown Sarasota, and the area's Gulf Coast beaches completes the perfect combination of comfort, convenience, and location.
Beautifully maintained, thoughtfully updated, and move-in ready—this home offers the ideal balance of space, quality, and lifestyle in one of Lakewood Ranch's most beloved neighborhoods.
Location
State FL
County Manatee
Community Riverwalk Village Subphase F
Area 34202 - Bradenton/Lakewood Ranch/Lakewood Rch
Zoning PDR/WPE/
Rooms
Other Rooms Family Room, Inside Utility
Interior
Interior Features Ceiling Fans(s), Crown Molding, Kitchen/Family Room Combo, Open Floorplan, Primary Bedroom Main Floor, Solid Surface Counters, Solid Wood Cabinets, Split Bedroom, Walk-In Closet(s), Window Treatments
Heating Central
Cooling Central Air
Flooring Carpet, Ceramic Tile
Furnishings Unfurnished
Fireplace false
Appliance Dishwasher, Disposal, Microwave, Range, Refrigerator
Laundry Gas Dryer Hookup, Laundry Room, Washer Hookup
Exterior
Exterior Feature Lighting, Sidewalk, Sliding Doors
Parking Features Driveway, Oversized
Garage Spaces 3.0
Pool Gunite, In Ground, Screen Enclosure
Community Features Community Mailbox, Dog Park, Park, Playground, Sidewalks, Tennis Court(s)
Utilities Available Cable Connected, Electricity Connected, Natural Gas Connected, Sewer Connected, Underground Utilities, Water Connected
Amenities Available Playground, Recreation Facilities, Tennis Court(s), Trail(s)
View Garden, Trees/Woods
Roof Type Shingle
Porch Front Porch, Rear Porch, Screened
Attached Garage true
Garage true
Private Pool Yes
Building
Lot Description Irregular Lot, Oversized Lot, Sidewalk
Entry Level Two
Foundation Slab
Lot Size Range 1/4 to less than 1/2
Builder Name Homes by Towne
Sewer Public Sewer
Water Public
Architectural Style Custom
Structure Type Block,Stucco
New Construction false
Construction Status Completed
Schools
Elementary Schools Robert E Willis Elementary
Middle Schools Nolan Middle
High Schools Lakewood Ranch High
Others
Pets Allowed Cats OK, Dogs OK
HOA Fee Include Management,Recreational Facilities
Senior Community No
Ownership Fee Simple
Monthly Total Fees $8
Acceptable Financing Cash, Conventional, FHA, VA Loan
Membership Fee Required Required
Listing Terms Cash, Conventional, FHA, VA Loan
Special Listing Condition None
Virtual Tour https://link.moneyshotsrq.com/10937Zillow


"Molly's job is to find and attract mastery-based agents to the office, protect the culture, and make sure everyone is happy! "







