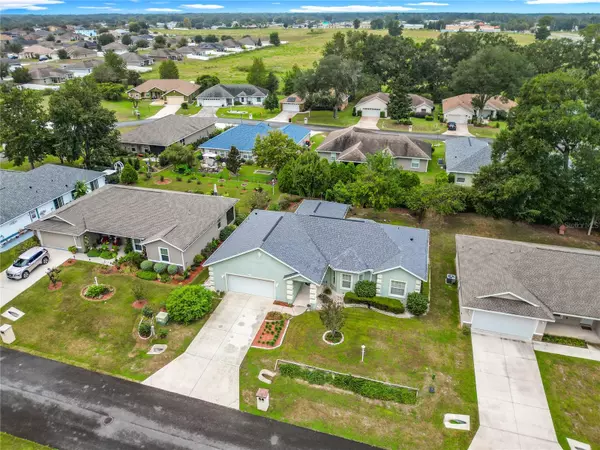
3 Beds
2 Baths
1,772 SqFt
3 Beds
2 Baths
1,772 SqFt
Key Details
Property Type Single Family Home
Sub Type Single Family Residence
Listing Status Active
Purchase Type For Sale
Square Footage 1,772 sqft
Price per Sqft $129
Subdivision Hardwood Trails
MLS Listing ID TB8435159
Bedrooms 3
Full Baths 2
HOA Fees $271/mo
HOA Y/N Yes
Annual Recurring Fee 3252.0
Year Built 2006
Annual Tax Amount $1,532
Lot Size 8,712 Sqft
Acres 0.2
Lot Dimensions 75x114
Property Sub-Type Single Family Residence
Source Stellar MLS
Property Description
Location
State FL
County Marion
Community Hardwood Trails
Area 34476 - Ocala
Zoning PUD PLANNED UNIT DEVELOPM
Interior
Interior Features Cathedral Ceiling(s), Ceiling Fans(s), Eat-in Kitchen, Split Bedroom, Walk-In Closet(s), Window Treatments
Heating Electric, Heat Pump
Cooling Central Air
Flooring Ceramic Tile, Laminate, Tile, Wood
Furnishings Unfurnished
Fireplace false
Appliance Dishwasher, Disposal, Dryer, Electric Water Heater, Microwave, Range, Refrigerator, Washer
Laundry Inside, Other
Exterior
Exterior Feature Rain Gutters
Parking Features Garage Door Opener
Garage Spaces 2.0
Community Features Deed Restrictions
Utilities Available Cable Available, Electricity Connected
Amenities Available Fitness Center, Gated, Other, Pool, Tennis Court(s)
Roof Type Shingle
Porch Screened
Attached Garage true
Garage true
Private Pool No
Building
Lot Description Cleared, Paved
Story 1
Entry Level One
Foundation Slab
Lot Size Range 0 to less than 1/4
Sewer Public Sewer
Water Public
Structure Type Block,Concrete,Stucco
New Construction false
Schools
Elementary Schools Hammett Bowen Jr. Elementary
Middle Schools West Port Middle School
High Schools West Port High School
Others
Pets Allowed Yes
HOA Fee Include Cable TV
Senior Community Yes
Ownership Fee Simple
Monthly Total Fees $271
Acceptable Financing Cash, Conventional, VA Loan
Membership Fee Required Required
Listing Terms Cash, Conventional, VA Loan
Special Listing Condition None
Virtual Tour https://www.propertypanorama.com/instaview/stellar/TB8435159


"Molly's job is to find and attract mastery-based agents to the office, protect the culture, and make sure everyone is happy! "







