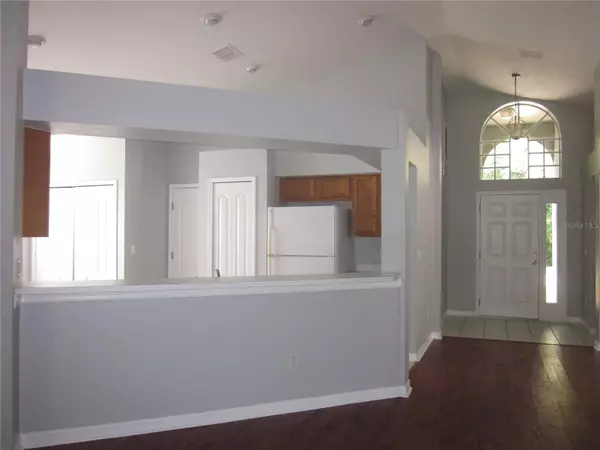4 Beds
3 Baths
1,810 SqFt
4 Beds
3 Baths
1,810 SqFt
Key Details
Property Type Single Family Home
Sub Type Single Family Residence
Listing Status Active
Purchase Type For Rent
Square Footage 1,810 sqft
Subdivision Chapel Pines Ph 4
MLS Listing ID TB8423190
Bedrooms 4
Full Baths 3
Construction Status Completed
HOA Y/N No
Year Built 2004
Lot Size 5,662 Sqft
Acres 0.13
Property Sub-Type Single Family Residence
Source Stellar MLS
Property Description
Location
State FL
County Pasco
Community Chapel Pines Ph 4
Area 33545 - Wesley Chapel
Rooms
Other Rooms Formal Dining Room Separate, Great Room, Inside Utility
Interior
Interior Features Split Bedroom, Thermostat, Vaulted Ceiling(s), Walk-In Closet(s), Window Treatments
Heating Central, Electric
Cooling Central Air
Flooring Carpet, Ceramic Tile, Laminate
Furnishings Unfurnished
Fireplace false
Appliance Dishwasher, Range, Refrigerator
Laundry In Kitchen, Inside, Laundry Closet
Exterior
Exterior Feature Sidewalk
Garage Spaces 2.0
View Trees/Woods
Porch Front Porch, Rear Porch
Attached Garage true
Garage true
Private Pool No
Building
Lot Description Conservation Area
Story 1
Entry Level One
Sewer Public Sewer
Water Public
New Construction false
Construction Status Completed
Others
Pets Allowed Cats OK, Dogs OK, Pet Deposit, Size Limit, Yes
Senior Community No
Pet Size Medium (36-60 Lbs.)
Membership Fee Required Required
Num of Pet 1
Virtual Tour https://www.propertypanorama.com/instaview/stellar/TB8423190

"Molly's job is to find and attract mastery-based agents to the office, protect the culture, and make sure everyone is happy! "







