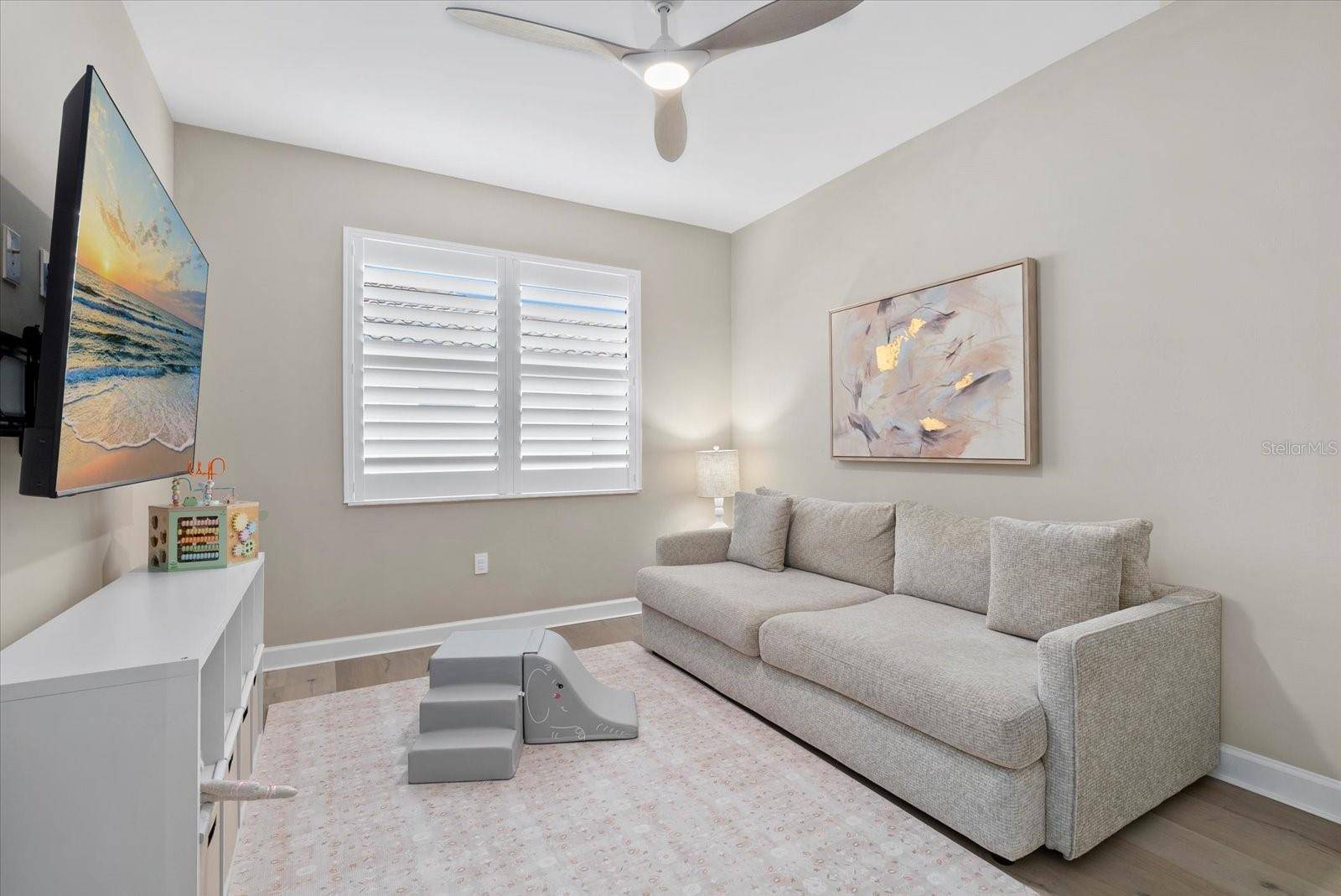2 Beds
2 Baths
1,557 SqFt
2 Beds
2 Baths
1,557 SqFt
Key Details
Property Type Single Family Home
Sub Type Villa
Listing Status Active
Purchase Type For Sale
Square Footage 1,557 sqft
Price per Sqft $256
Subdivision Lorraine Lakes Ph I
MLS Listing ID A4653912
Bedrooms 2
Full Baths 2
HOA Fees $1,248/qua
HOA Y/N Yes
Annual Recurring Fee 5492.0
Year Built 2023
Annual Tax Amount $5,708
Lot Size 4,791 Sqft
Acres 0.11
Property Sub-Type Villa
Source Stellar MLS
Property Description
From the moment you arrive, the exquisite landscaping sets the tone for an inviting atmosphere. Enter into the home to be greeted by soaring ceilings and stunning tile flooring that seamlessly flow throughout the main living areas. The luxurious vinyl plank flooring in the bedrooms and den adds a touch of warmth and sophistication.
The gourmet kitchen is any culinary enthusiast's dream, boasting solid surface counters, an upgraded backsplash, a convenient breakfast bar, and plenty of storage space. The spacious owner's suite serves as your private retreat, complete with direct lanai access and an en-suite bath featuring dual sinks and a walk-in shower.
Year-round comfort is assured by the ceiling fans strategically placed throughout the home. As you step outside to enjoy the fully fenced yard, you'll find yourself in your very own outdoor oasis, perfect for relaxation. Additional upgrades include plantation shutters and custom white built-in closets. The entire property has been professionally painted, creating a fresh, modern ambiance.
Stepping beyond your front door, you'll be welcomed into Lorraine Lakes' amenity-rich community, where an exceptional lifestyle awaits. A full-time lifestyle director curates events and activities to ensure residents of all ages are always engaged. Enjoy resort-style living with a poolside bar, swim in the sparkling lap lane pool or relax on the putting green. Stay active with tennis, pickleball, beach volleyball courts, and a state-of-the-art fitness center featuring an indoor basketball court. For families, there's something for everyone, including a kid's playground and recreational facilities.
Convenience is key at Lorraine Lakes, as the HOA fees include internet and cable, lawn maintenance, and access to all resort-style amenities. Don't miss out on this remarkable opportunity - schedule your showing today and experience the best of Lakewood Ranch living!
Location
State FL
County Manatee
Community Lorraine Lakes Ph I
Area 34211 - Bradenton/Lakewood Ranch Area
Zoning RES
Interior
Interior Features Walk-In Closet(s)
Heating Central
Cooling Central Air
Flooring Laminate, Tile
Fireplace false
Appliance Other
Laundry Laundry Room
Exterior
Exterior Feature Sliding Doors
Garage Spaces 2.0
Community Features Clubhouse, Community Mailbox, Deed Restrictions, Dog Park, Fitness Center, Gated Community - Guard, Irrigation-Reclaimed Water, Playground, Pool, Restaurant, Sidewalks, Tennis Court(s)
Utilities Available Electricity Connected
Roof Type Concrete,Tile
Attached Garage true
Garage true
Private Pool No
Building
Story 1
Entry Level One
Foundation Other
Lot Size Range 0 to less than 1/4
Sewer Public Sewer
Water Public
Structure Type Stucco
New Construction false
Schools
Elementary Schools Gullett Elementary
Middle Schools Dr Mona Jain Middle
High Schools Lakewood Ranch High
Others
Pets Allowed Yes
HOA Fee Include Guard - 24 Hour,Common Area Taxes,Pool,Escrow Reserves Fund
Senior Community No
Ownership Fee Simple
Monthly Total Fees $457
Acceptable Financing Cash, Conventional
Membership Fee Required Required
Listing Terms Cash, Conventional
Num of Pet 3
Special Listing Condition None
Virtual Tour https://iframe.videodelivery.net/01261bedda8cf51a7db99bf7d7e8922f

"Molly's job is to find and attract mastery-based agents to the office, protect the culture, and make sure everyone is happy! "







