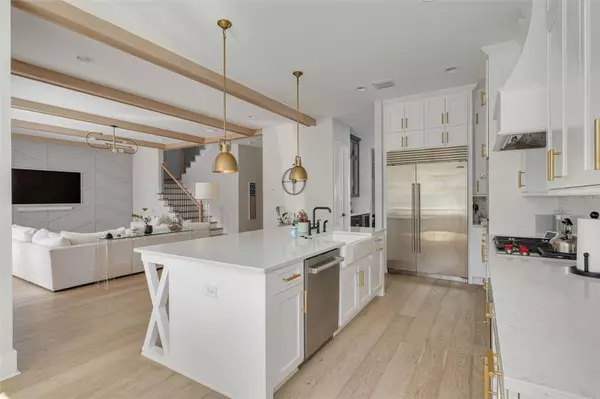5 Beds
5 Baths
4,286 SqFt
5 Beds
5 Baths
4,286 SqFt
Key Details
Property Type Single Family Home
Sub Type Single Family Residence
Listing Status Active
Purchase Type For Sale
Square Footage 4,286 sqft
Price per Sqft $653
Subdivision Maryland Manor Rev
MLS Listing ID TB8337737
Bedrooms 5
Full Baths 5
HOA Y/N No
Originating Board Stellar MLS
Year Built 2022
Annual Tax Amount $36,357
Lot Size 7,405 Sqft
Acres 0.17
Lot Dimensions 75x100
Property Description
Step into this beautifully crafted "Modern Farmhouse" masterpiece, where modern elegance meets the laid-back charm of South Tampa living. Nestled in one of the most sought-after neighborhoods, this home offers the perfect blend of sophistication and comfort.
As you enter, you're greeted by soaring ceilings, abundant natural light, & a thoughtfully designed open-concept layout. The spacious living room/family room flows seamlessly into the gourmet kitchen, which boasts top-of-the-line appliances, custom cabinetry, a stunning oversized island, & sleek countertops. Perfect for entertaining or simply enjoying a quiet evening at home. Retreat to the luxurious primary suite, a sanctuary complete with a spa-like en-suite bathroom featuring a soaking tub, walk-in shower, & dual vanities. A massive custom walk-in closet adds a touch of convenience to your daily routine.
The backyard transforms into your personal low maintenance, outdoor, tropical oasis with hot tub, pool, bar, full kitchen, & pergola so whether you're hosting friends or enjoying family time, this space is designed for relaxation & entertainment year-round. The home also features a retractable screen system, which will allow the open lanai to become a screened in lanai at the touch of a button.
Other features of this 2 story, block home are as follows:
A salt-water heated Pool & Outdoor Kitchen, Impact Rated Windows/Doors & Spray foam Insulation! Wide Plank Oak Flooring throughout, Stained Wood Beams in Great Room, Level 4 Smooth Drywall Finish, Solid Core Interior doors, Sound Pre-wires, Stained Wood Exterior Ceilings, Wainscoting, Feature Wall Details, Shiplap + Many more unique appointments. 1st floor holds a large open concept Kitchen w/Custom Shaker Cabinets stacked to ceiling (Under-Cabinet Lighting), Pot filler, Sub-Zero/Wolf Appliance Package, Farm Sink, Quartz to mimic Marble w/light & bright Breakfast Nook. Formal Dining Room is accessed through Butler's Pantry (Glass Cabinetry & Wine Fridge + Chef's Pantry) complimented w/wainscoting. Study w/glass French doors off of Foyer, Cute Mud-station, Powder Bathroom PLUS 1st floor Guest Suite w/Full Bathroom. Upper floor holds large Master Suite w/Bianco Carrara Marble clad Bathroom & Custom Built-out Closet. 2 good sized Bedrooms share a Jack N Jill w/unique tiles, En-Suite Bedroom w/marble penny tile in private bathroom. A large well laid out Laundry Room (lowers/uppers/sink/drying rod) and a 20x20 Media/Game-Room w/kitchenette (microwave + fridge + cabinets) + powder bathroom. Oversized 2 car garage (31' depth on one side & 23' depth on the other side). Gorgeous 5 bedrooms (including 1st floor guest suite), Study w/glass French doors, Dining Room & Media Room make this home functionally perfect! No wasted space here! All useable!
With a prime South Tampa location, this home offers unparalleled access within walking distance or a short drive to local hotspots, top-rated schools, dining & parks. You're just minutes away from the scenic Bayshore Boulevard, downtown Tampa, and all the shopping & dining options in Hyde Park.
This stunning home is more than just a house—it's a lifestyle. Come experience the perfect blend of coastal charm and modern living. Schedule your private tour today and discover why this home is South Tampa's next must-see property! Don't forget to take the video tour!!
Location
State FL
County Hillsborough
Community Maryland Manor Rev
Zoning RS-100
Interior
Interior Features Dry Bar, Eat-in Kitchen, High Ceilings, Open Floorplan, PrimaryBedroom Upstairs, Solid Surface Counters, Walk-In Closet(s)
Heating Central
Cooling Central Air
Flooring Hardwood, Marble, Tile
Fireplace false
Appliance Bar Fridge, Built-In Oven, Cooktop, Dishwasher, Disposal, Gas Water Heater, Microwave, Range, Refrigerator, Tankless Water Heater, Wine Refrigerator
Laundry Laundry Room, Upper Level
Exterior
Exterior Feature French Doors, Irrigation System, Outdoor Kitchen, Rain Gutters
Garage Spaces 2.0
Pool Child Safety Fence, Deck, Gunite, Heated, Salt Water, Tile
Utilities Available Public
View Garden, Pool
Roof Type Shingle
Porch Rear Porch, Screened
Attached Garage true
Garage true
Private Pool Yes
Building
Story 2
Entry Level Two
Foundation Slab
Lot Size Range 0 to less than 1/4
Sewer Public Sewer
Water Public
Architectural Style Contemporary
Structure Type Block
New Construction false
Schools
Elementary Schools Dale Mabry Elementary-Hb
Middle Schools Coleman-Hb
High Schools Plant-Hb
Others
Senior Community No
Ownership Fee Simple
Acceptable Financing Cash, Conventional
Listing Terms Cash, Conventional
Special Listing Condition None

"Molly's job is to find and attract mastery-based agents to the office, protect the culture, and make sure everyone is happy! "







