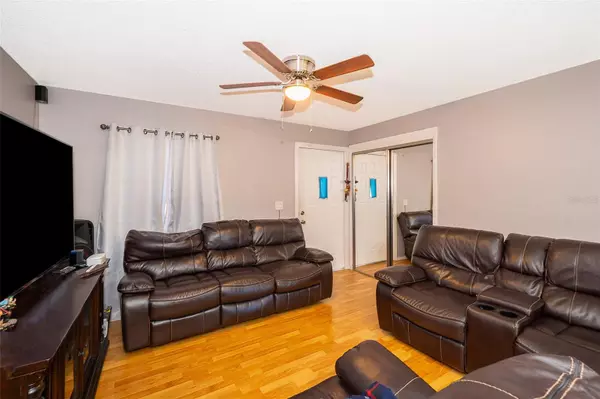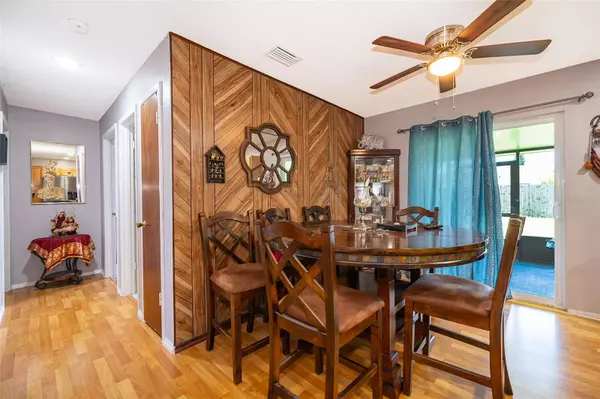3 Beds
3 Baths
1,326 SqFt
3 Beds
3 Baths
1,326 SqFt
Key Details
Property Type Single Family Home
Sub Type Single Family Residence
Listing Status Active
Purchase Type For Sale
Square Footage 1,326 sqft
Price per Sqft $271
Subdivision Sky Lakeb
MLS Listing ID O6272688
Bedrooms 3
Full Baths 2
Half Baths 1
HOA Y/N No
Originating Board Stellar MLS
Year Built 1972
Annual Tax Amount $2,920
Lot Size 7,405 Sqft
Acres 0.17
Property Description
Location
State FL
County Orange
Community Sky Lakeb
Zoning R-1A
Rooms
Other Rooms Interior In-Law Suite w/Private Entry
Interior
Interior Features Eat-in Kitchen, Kitchen/Family Room Combo, Open Floorplan
Heating Central
Cooling Central Air
Flooring Carpet, Ceramic Tile, Hardwood
Fireplace false
Appliance Dryer, Electric Water Heater, Microwave, Range, Refrigerator, Washer
Laundry None
Exterior
Exterior Feature Garden
Parking Features Converted Garage, Driveway
Fence Fenced
Utilities Available BB/HS Internet Available, Cable Available, Electricity Available, Electricity Connected
View Garden
Roof Type Shingle
Porch Front Porch, Rear Porch, Screened
Garage false
Private Pool No
Building
Entry Level One
Foundation Block, Concrete Perimeter
Lot Size Range 0 to less than 1/4
Sewer Public Sewer
Water None
Architectural Style Ranch
Structure Type Block,Concrete
New Construction false
Others
Senior Community No
Ownership Fee Simple
Acceptable Financing Cash, Conventional, FHA
Listing Terms Cash, Conventional, FHA
Special Listing Condition None

"Molly's job is to find and attract mastery-based agents to the office, protect the culture, and make sure everyone is happy! "







