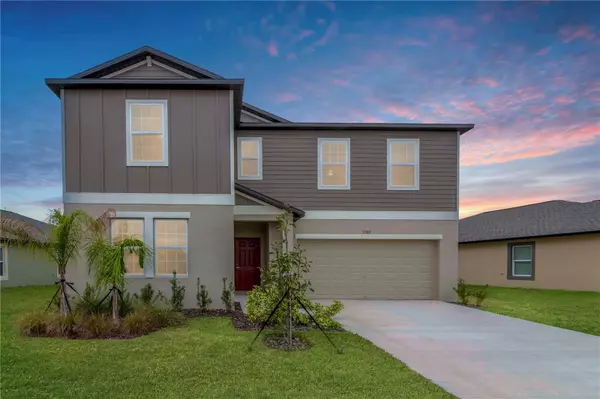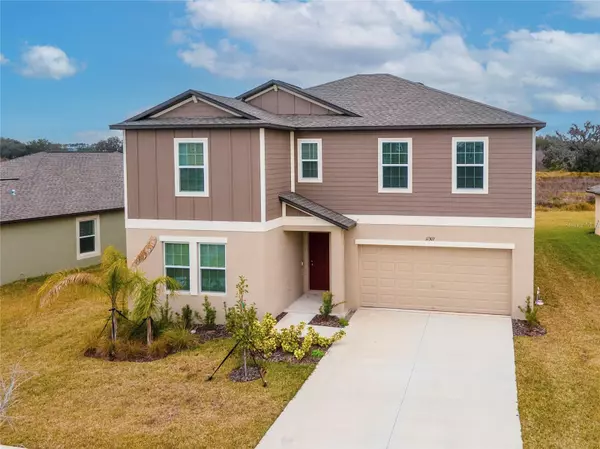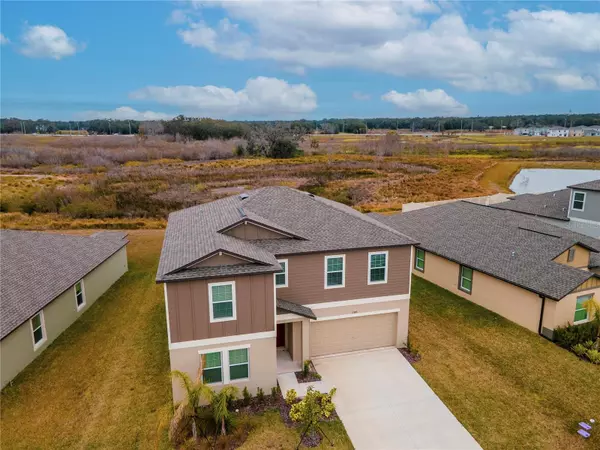6 Beds
3 Baths
3,326 SqFt
6 Beds
3 Baths
3,326 SqFt
Key Details
Property Type Single Family Home
Sub Type Single Family Residence
Listing Status Active
Purchase Type For Sale
Square Footage 3,326 sqft
Price per Sqft $165
Subdivision Mirada Pcl 6
MLS Listing ID TB8337933
Bedrooms 6
Full Baths 3
HOA Fees $237/mo
HOA Y/N Yes
Originating Board Stellar MLS
Year Built 2024
Annual Tax Amount $3,516
Lot Size 7,405 Sqft
Acres 0.17
Property Description
The open-concept floor plan is designed for modern living, featuring a stylish kitchen with quartz countertops, a central island perfect for entertaining, stainless steel appliances, a nice-sized walk-in pantry, and a conveniently located laundry room on the first floor. The downstairs boasts a luxurious owner's suite overlooking the serene backyard, complete with a spacious walk-in closet and a spa-like bathroom featuring dual sinks, and ample counter space for a truly relaxing experience. Off the foyer, there's a flex room that can serve as an office, playroom, or additional living space, offering versatility to fit your lifestyle.
Upstairs, you'll find four additional bedrooms and a spacious bonus room that's perfect as a media room, game room, or family great room. The home also includes a covered lanai, providing a peaceful outdoor space to enjoy the beautiful backyard views.
Located in the highly desirable Mirada Lagoon community, this home invites you to experience a dream vacation lifestyle. Enjoy resort-style amenities, including a world-class lagoon for swimming, kayaking, and relaxing, right in your own neighborhood. Conveniently close to restaurants, grocery stores, and more, this home combines luxury, comfort, and convenience. Don't miss your chance to own a never-lived-in home with all the modern conveniences in a prime location—schedule your showing today!
Location
State FL
County Pasco
Community Mirada Pcl 6
Zoning MPUD
Interior
Interior Features Ceiling Fans(s), Open Floorplan, Primary Bedroom Main Floor, Walk-In Closet(s)
Heating Central
Cooling Central Air
Flooring Carpet, Ceramic Tile, Tile
Fireplace false
Appliance Dishwasher, Dryer, Electric Water Heater, Microwave, Range, Refrigerator, Washer
Laundry Laundry Room
Exterior
Exterior Feature Other, Sliding Doors
Parking Features Garage Door Opener
Garage Spaces 2.0
Community Features Deed Restrictions, Dog Park, Golf Carts OK, Playground, Pool, Sidewalks
Utilities Available BB/HS Internet Available, Electricity Connected, Public, Street Lights, Water Connected
Amenities Available Playground, Pool
Roof Type Shingle
Porch Covered
Attached Garage true
Garage true
Private Pool No
Building
Entry Level Two
Foundation Block, Slab
Lot Size Range 0 to less than 1/4
Sewer Public Sewer
Water Public
Structure Type Block,Concrete,Stucco
New Construction true
Schools
Elementary Schools San Antonio-Po
Middle Schools Pasco Middle-Po
High Schools Pasco High-Po
Others
Pets Allowed Breed Restrictions
HOA Fee Include Internet
Senior Community No
Ownership Fee Simple
Monthly Total Fees $272
Acceptable Financing Cash, Conventional, FHA
Membership Fee Required Required
Listing Terms Cash, Conventional, FHA
Num of Pet 2
Special Listing Condition None

"Molly's job is to find and attract mastery-based agents to the office, protect the culture, and make sure everyone is happy! "







