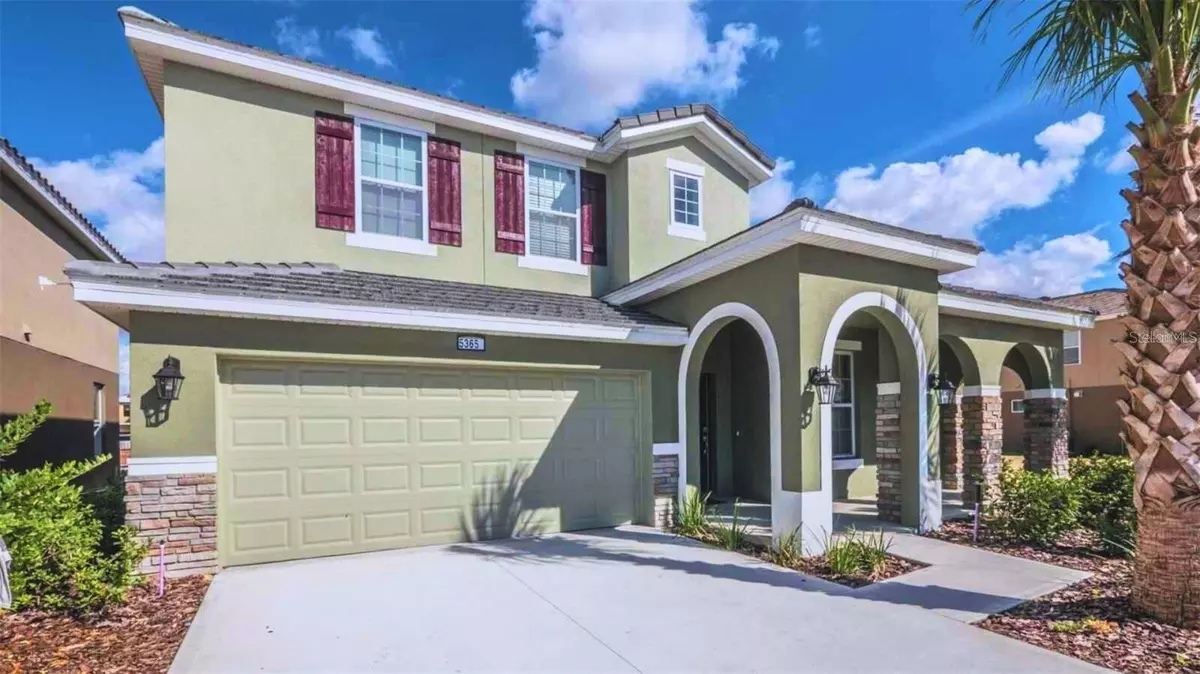6 Beds
4 Baths
2,723 SqFt
6 Beds
4 Baths
2,723 SqFt
Key Details
Property Type Single Family Home
Sub Type Single Family Residence
Listing Status Active
Purchase Type For Sale
Square Footage 2,723 sqft
Price per Sqft $198
Subdivision Oakmont Ph 01
MLS Listing ID S5118166
Bedrooms 6
Full Baths 4
HOA Fees $700/qua
HOA Y/N Yes
Originating Board Stellar MLS
Year Built 2015
Annual Tax Amount $9,628
Lot Size 6,098 Sqft
Acres 0.14
Property Description
Location
State FL
County Polk
Community Oakmont Ph 01
Interior
Interior Features Ceiling Fans(s), Thermostat
Heating Central
Cooling Central Air
Flooring Carpet, Tile
Fireplace false
Appliance Dishwasher, Disposal, Dryer, Electric Water Heater, Range, Refrigerator, Washer
Laundry Laundry Closet
Exterior
Exterior Feature Irrigation System, Sidewalk
Garage Spaces 2.0
Pool In Ground
Community Features Fitness Center, Gated Community - Guard, Playground, Pool
Utilities Available Cable Available, Electricity Available, Sewer Available, Water Available
Roof Type Shingle
Attached Garage true
Garage true
Private Pool Yes
Building
Entry Level Two
Foundation Slab
Lot Size Range 0 to less than 1/4
Sewer Public Sewer
Water Public
Structure Type Block
New Construction false
Schools
Elementary Schools Loughman Oaks Elem
Middle Schools Davenport School Of The Arts
High Schools Davenport High School
Others
Pets Allowed Dogs OK
HOA Fee Include Guard - 24 Hour
Senior Community No
Ownership Fee Simple
Monthly Total Fees $268
Acceptable Financing Cash, Conventional, FHA, VA Loan
Membership Fee Required Required
Listing Terms Cash, Conventional, FHA, VA Loan
Special Listing Condition None

"Molly's job is to find and attract mastery-based agents to the office, protect the culture, and make sure everyone is happy! "







