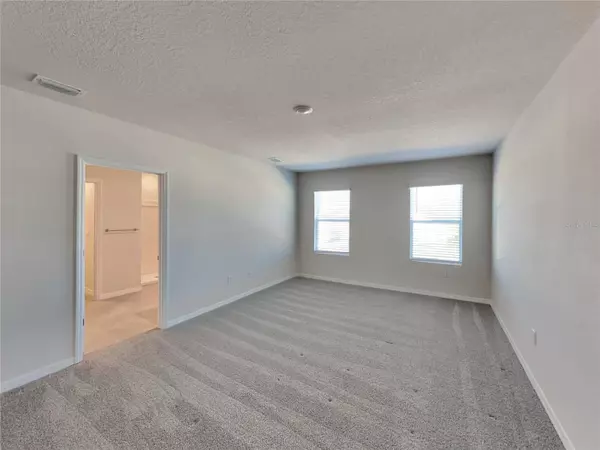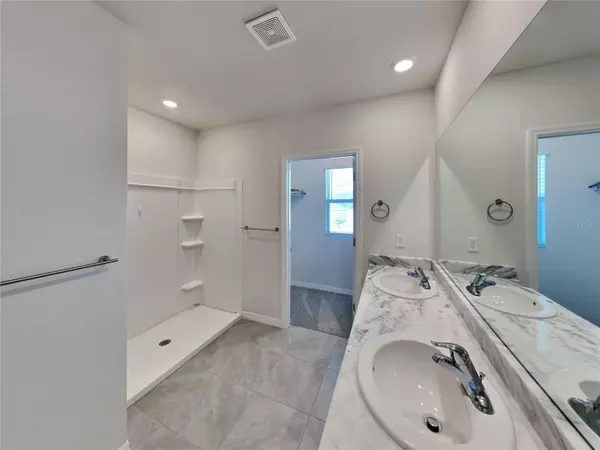5 Beds
3 Baths
2,594 SqFt
5 Beds
3 Baths
2,594 SqFt
Key Details
Property Type Single Family Home
Sub Type Single Family Residence
Listing Status Active
Purchase Type For Rent
Square Footage 2,594 sqft
Subdivision Rye Crossing
MLS Listing ID TB8333699
Bedrooms 5
Full Baths 3
HOA Y/N No
Originating Board Stellar MLS
Year Built 2024
Lot Size 6,534 Sqft
Acres 0.15
Property Description
Welcome to this spacious 5-bedroom, 3-bathroom home in the highly sought-after Rye Crossing community! With 2,594 square feet of living space, this beautifully designed home offers comfort, style, and functionality, making it the perfect place for your family to call home.
The large, open-concept kitchen overlooks the inviting living and dining areas, making it perfect for entertaining or family gatherings. The chef's Kitchen is equipped with a pantry, refrigerator, range, microwave, and dishwasher, this kitchen is ready for all your culinary adventures.
The downstairs features a versatile flex room, ideal as an office, playroom, or additional living space. A first-floor bedroom and bathroom provide added convenience and privacy.
The second floor boasts a spacious primary bedroom with ample closet space, plus three additional bedrooms. A second living area offers a cozy space for relaxation or family activities. Say goodbye to hauling laundry up and down stairs with the convenient second-floor laundry room. Enjoy added peace of mind with a video doorbell and security sensors throughout the home.
Rye Crossings community amenities are expected to be completed by Summer 2025, including:
Community Pool
Dog Park
Fitness Center
Pickleball Court
Located in the charming city of Parrish, FL, this home offers easy access to shopping, dining, and top-rated schools, while also providing a serene environment for you and your family.
Dont miss the opportunity to rent this incredible home in Rye Crossing. Contact us today to schedule a tour!
Location
State FL
County Manatee
Community Rye Crossing
Interior
Interior Features Kitchen/Family Room Combo, Open Floorplan, PrimaryBedroom Upstairs, Walk-In Closet(s)
Heating Central
Cooling Central Air
Furnishings Unfurnished
Fireplace false
Appliance Dishwasher, Dryer, Microwave, Range, Refrigerator, Washer
Laundry Laundry Room
Exterior
Garage Spaces 2.0
Attached Garage true
Garage true
Private Pool No
Building
Entry Level Two
New Construction false
Others
Pets Allowed Breed Restrictions, Cats OK, Dogs OK, Monthly Pet Fee, Number Limit
Senior Community No
Membership Fee Required None
Num of Pet 3

"Molly's job is to find and attract mastery-based agents to the office, protect the culture, and make sure everyone is happy! "







